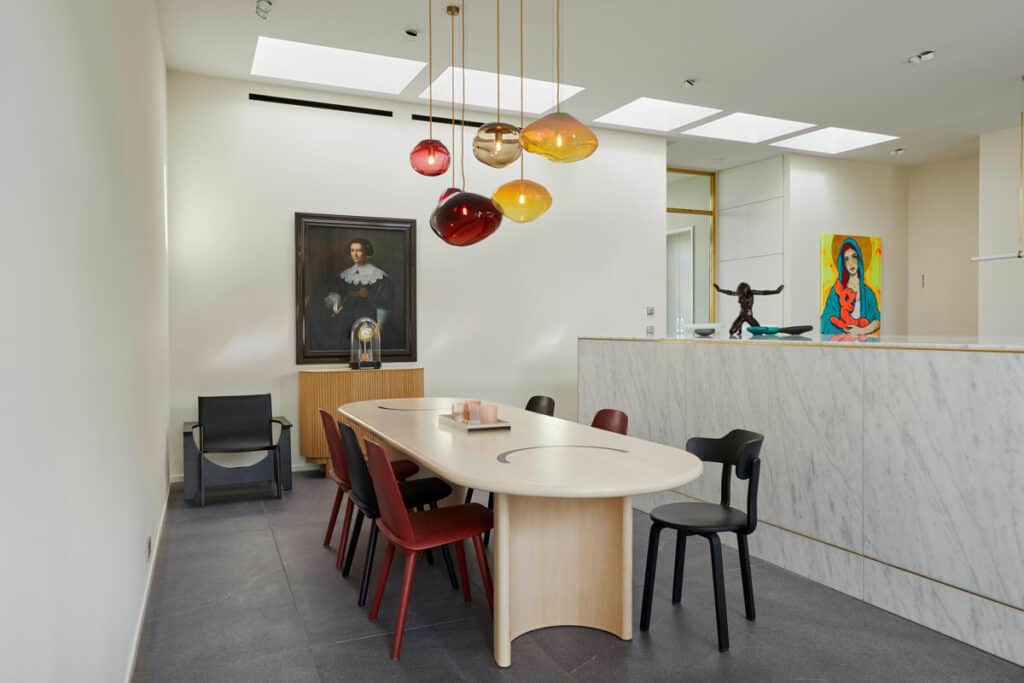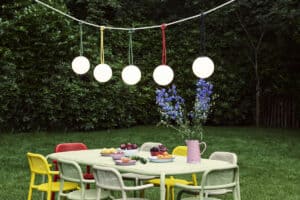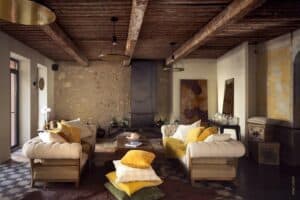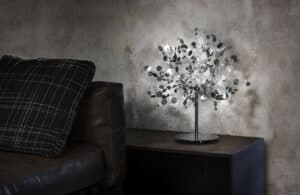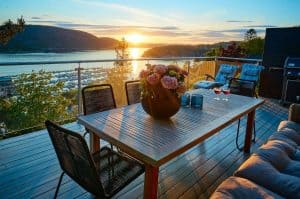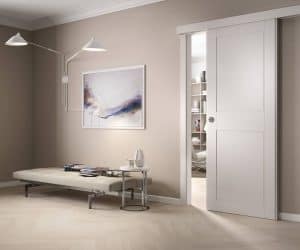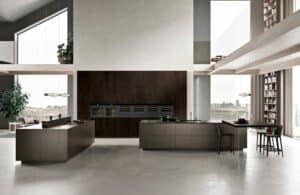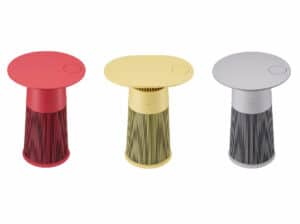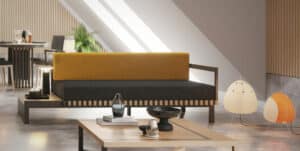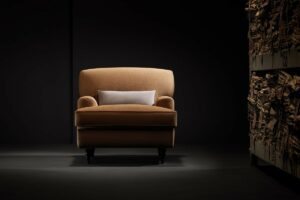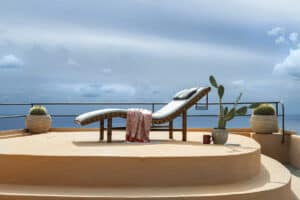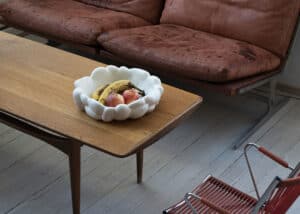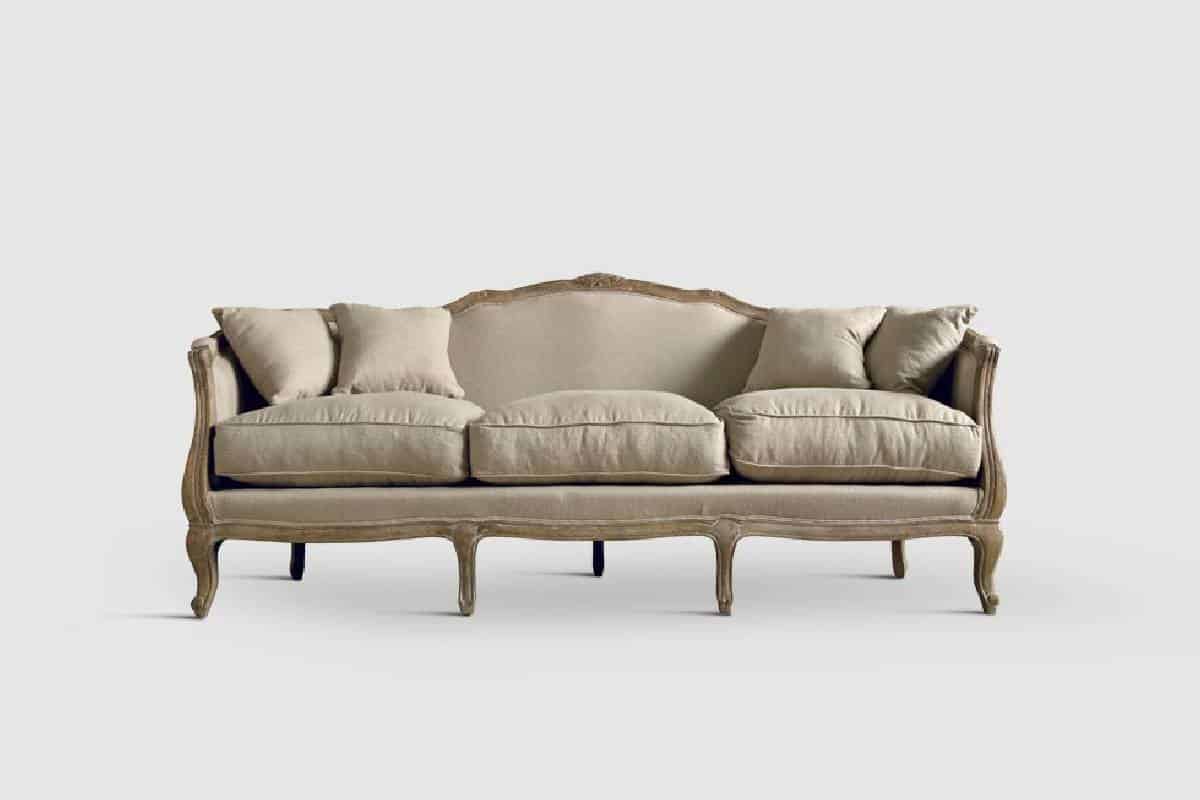Coordination completes Berlin Penthouse
With an extensive conversion, the Berlin-based office for interior design and architecture COORDINATION has redesigned a penthouse apartment in Berlin‘s City West. COORDINATION has merged two neighbouring penthouse flats into one spacious, lightflooded apartment. By means of extensive interior design interventions, the office has implemented a complex design concept that unites different aesthetic trends of the 20th century.
The interior design is based on a differentiated colour concept, integrating the client‘s art collection, and a thoughtfully curated selection of furniture, lighting and design objects, all by Berlin-based artists and designers. Inspired by the city of Berlin, its eventful history, and its vibrant art and design scene, the conversion pays homage to Berlin and the capital‘s sophisticated zeitgeist.
THE CONVERSION
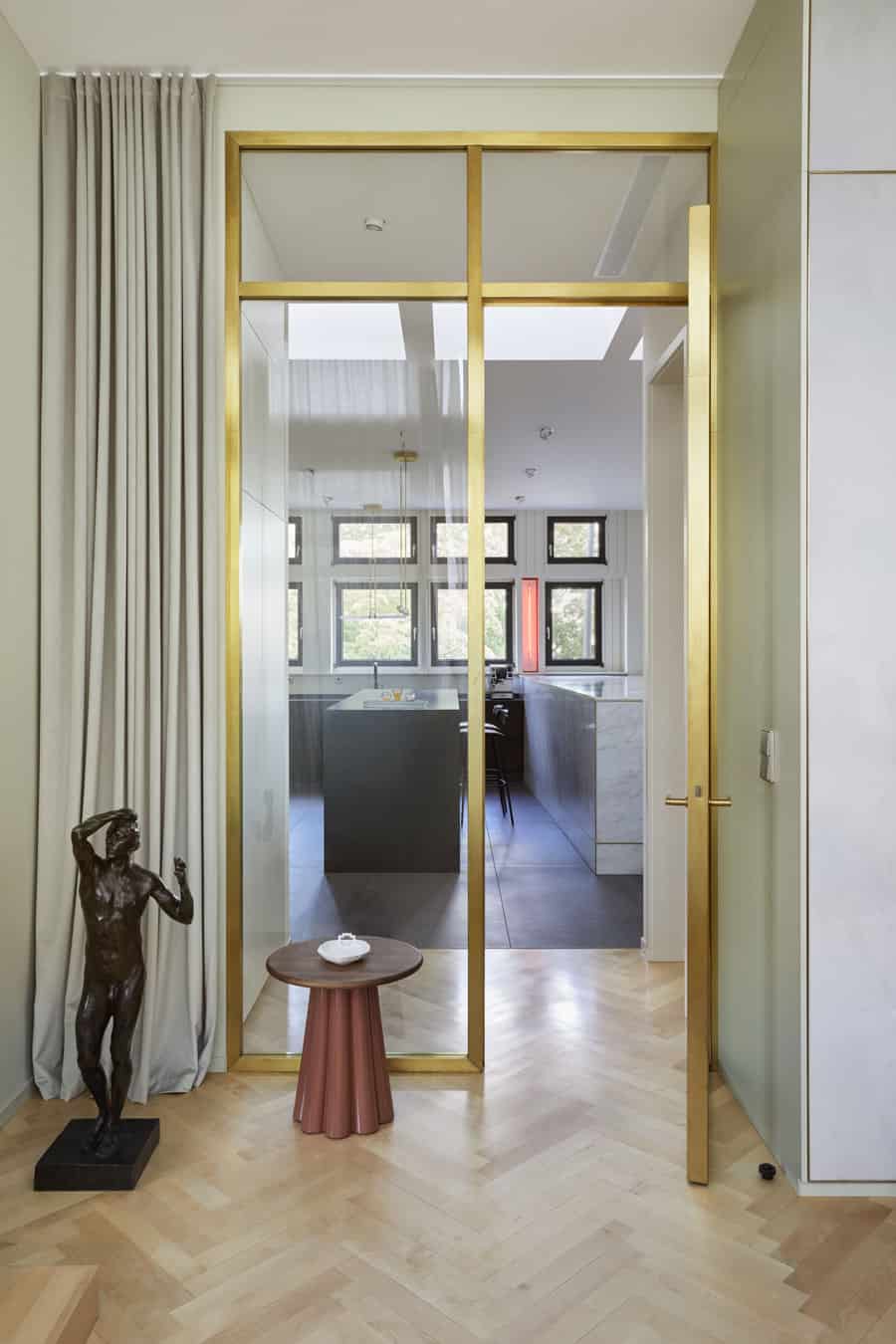
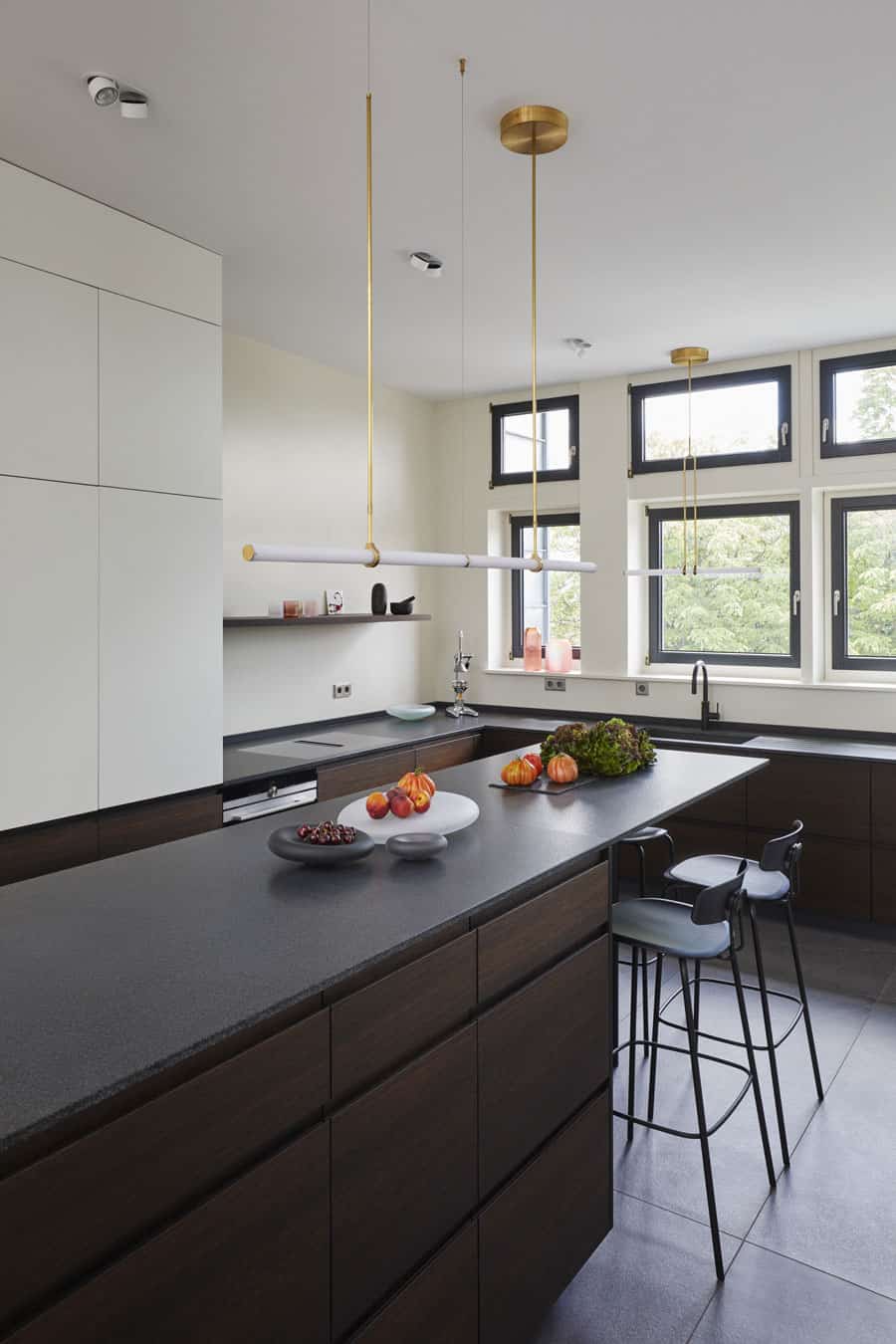
In the process of merging the two interlocking penthouse apartments and restructuring the space, COORDINATION opened up the floor plan with a strategic break-through to connect the two formerly separate apartments. This new layout allows for two individual sub-areas: the more public area facing the courtyard houses an open kitchen and dining area, which serves as an office if needed, and is defined by a reduced colour palette of black, white, and warm earth tones. The northern half serves as a private area and includes a living room, bedroom, and private bathroom, as well as a slender balcony facing Kantstrasse. These two areas are connected by a floor-to-ceiling, brass-framed glass door reminiscent of the postwar architecture of the 1950s.
The formerly separate attic apartments, added to the historic 1890s building in the 1990s, bring with them a number of unique architectural features. Among them is the eye-catching platform that separates the open kitchen from the dining area. This cubic building structure is a room from the apartment below that protrudes into the attic and was cleverly integrated by COORDINATION as a pedestal for the client‘s sculpture collection. In addition to restructuring the floor plan, COORDINATION is also responsible for redesigning the bathrooms and balconies and developing a comprehensive construction concept that covers topics such as fire safety regulations, technical building equipment, as well as structural engineering and meets the strict legal requirements for the conversion of the historic building.
HOMAGE TO BERLIN – CUSTOM INTERIOR DESIGN AND FURNISHINGS
In close cooperation with the client, COORDINATION has developed a sophisticated interior concept with customized furniture and built-in elements inspired by the client‘s extensive art collection.
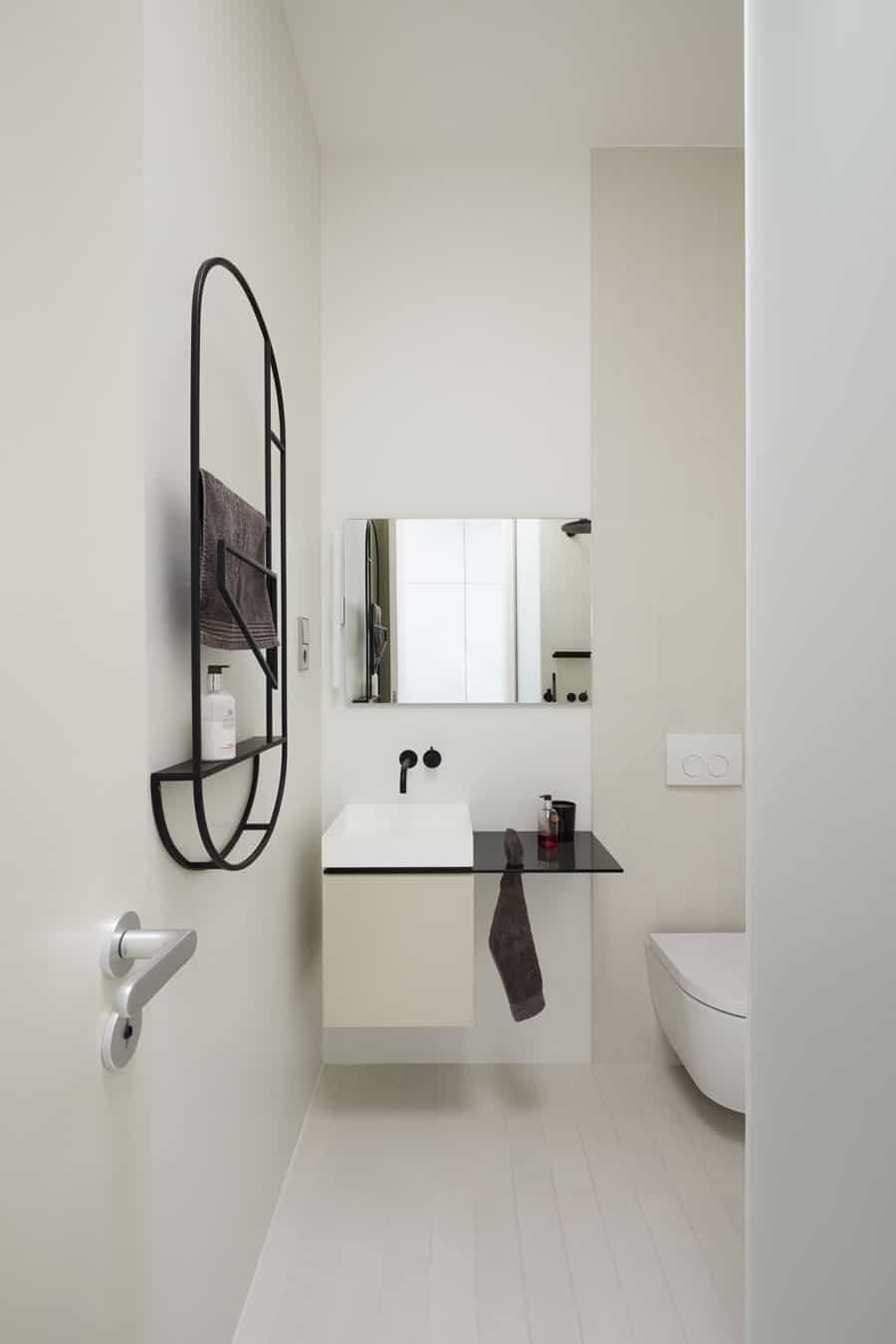
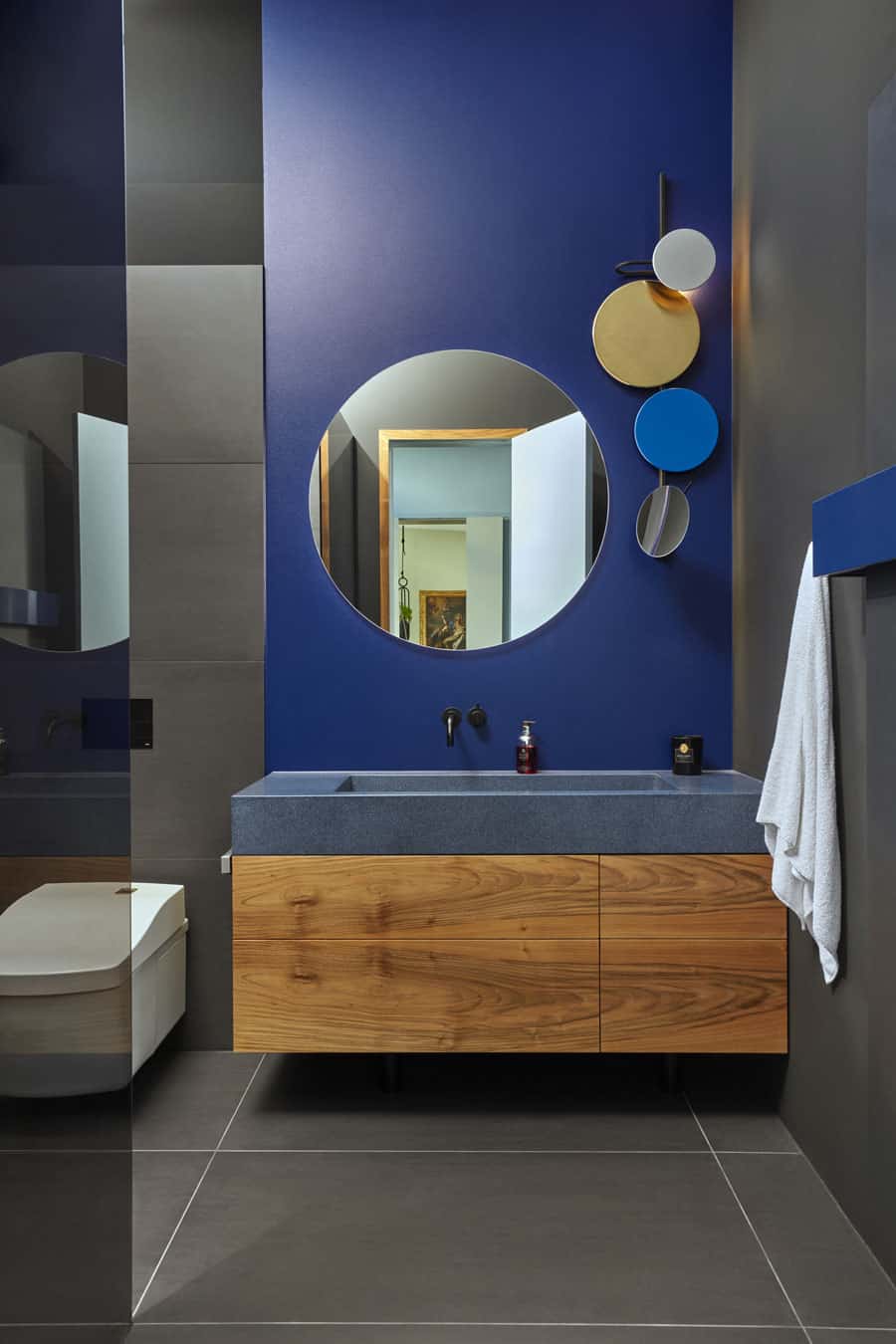
The contrasting colour scheme of the individual rooms finds its origin in selected works of art from different styles and eras, which become the central eye-catcher of each room. The dining area features an impressive 17th-century oil painting, whose dark tones are echoed in the open-plan kitchen designed by COORDINATION, while at the same time providing an exciting contrast to the custom-made furniture pieces. These include the generous oval Eatwork Table, which functions as a dining and work table, and the matching Round Shelf in white ash and steel. Both pieces are inspired by the Art Deco Movement and 1960s Modernist style elements.
In the more private area of the apartment, the colour selection is inspired by a moving Pietà painting from the 18th century. The ceiling-high wall cabinet matches in colour and provides storage space while leaving a niche for the piano. The bespoke shelving unit Toussaint follows the same understated style as the furniture pieces in the open-plan dining area, providing space for beloved objects. The bedroom, including a bathroom and balcony, as well as a walk-in closet, are decorated in soft blue tones that correspond with the maritime paintings, giving this private area of the apartment a relaxed atmosphere.
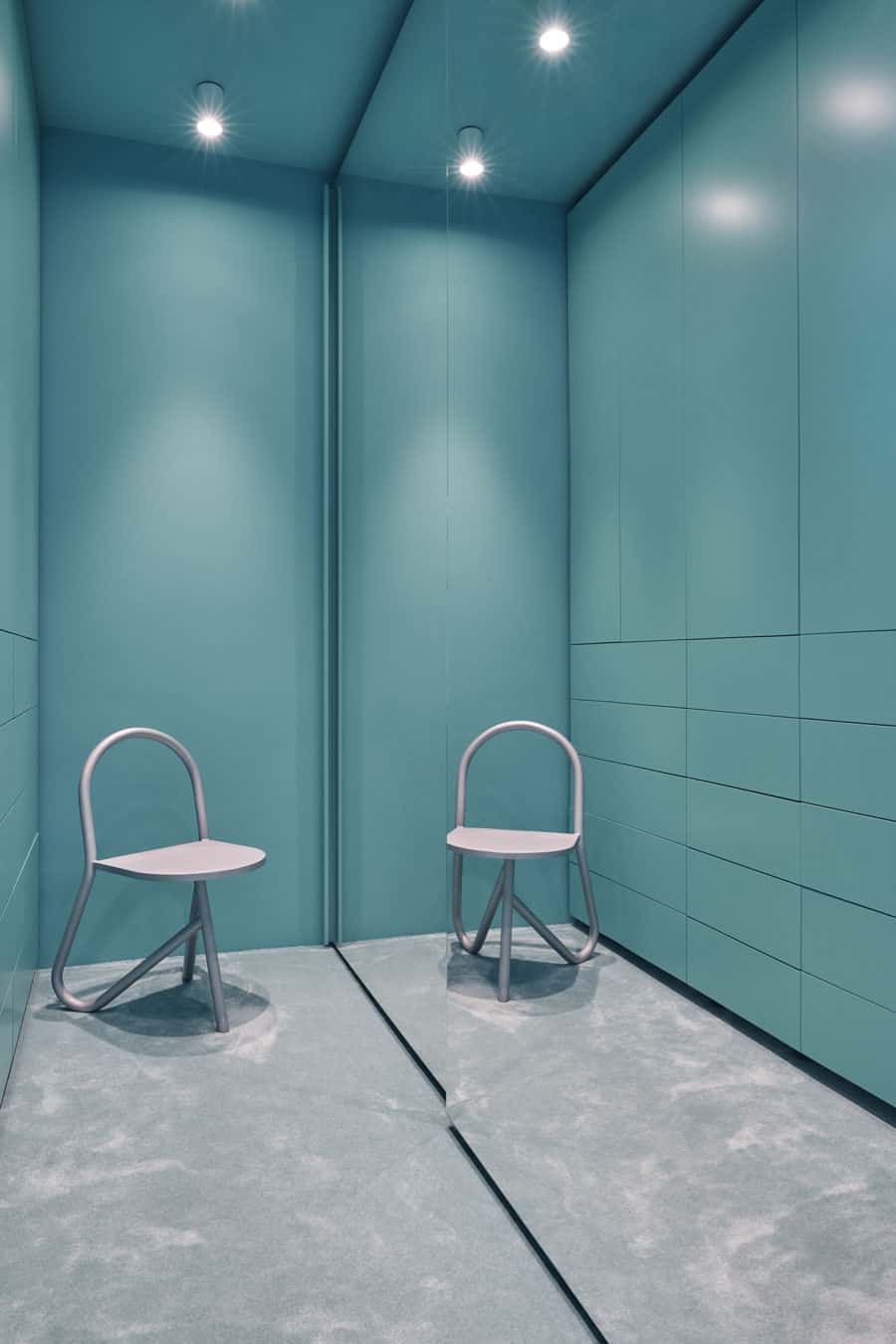
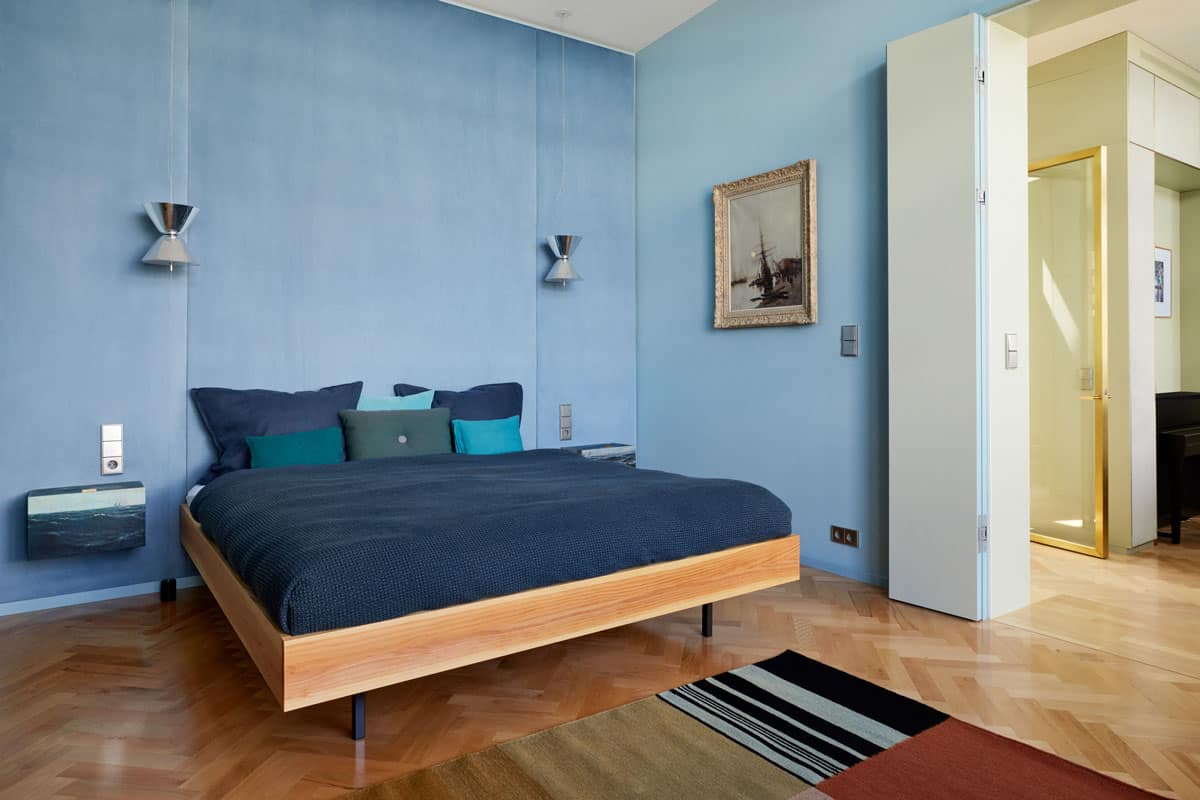
With the penthouse in Berlin‘s City West, COORDINATION has completed another private residential project. Thanks to targeted interior design interventions, the result is a bright and clearly structured apartment that invites people to both work and linger. With this project COORDINATION has developed a well thought-out, individual design concept, once again demonstrating its holistic design approach as well as its sensitivity for colour and comprehensive aesthetic spatial concepts.

